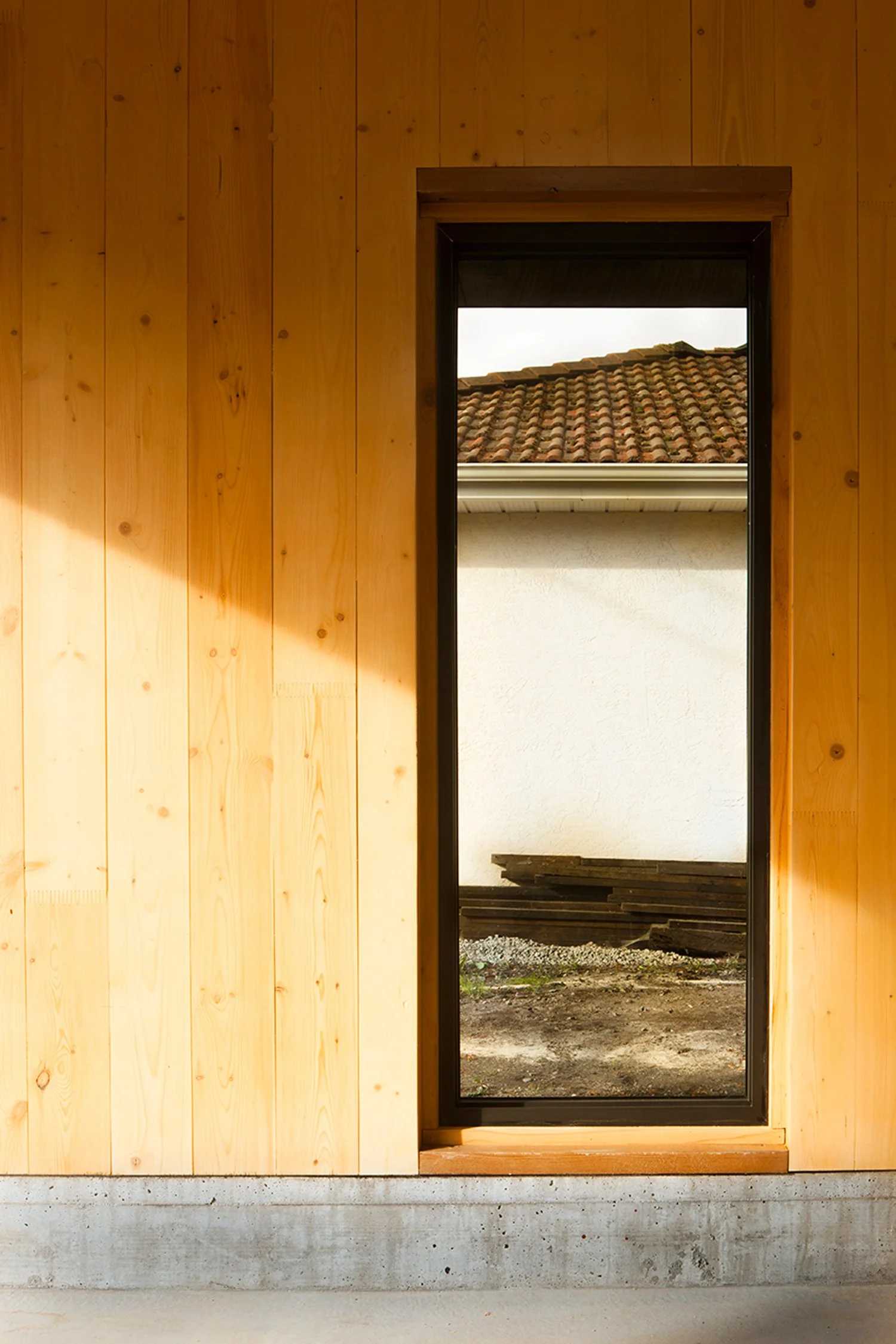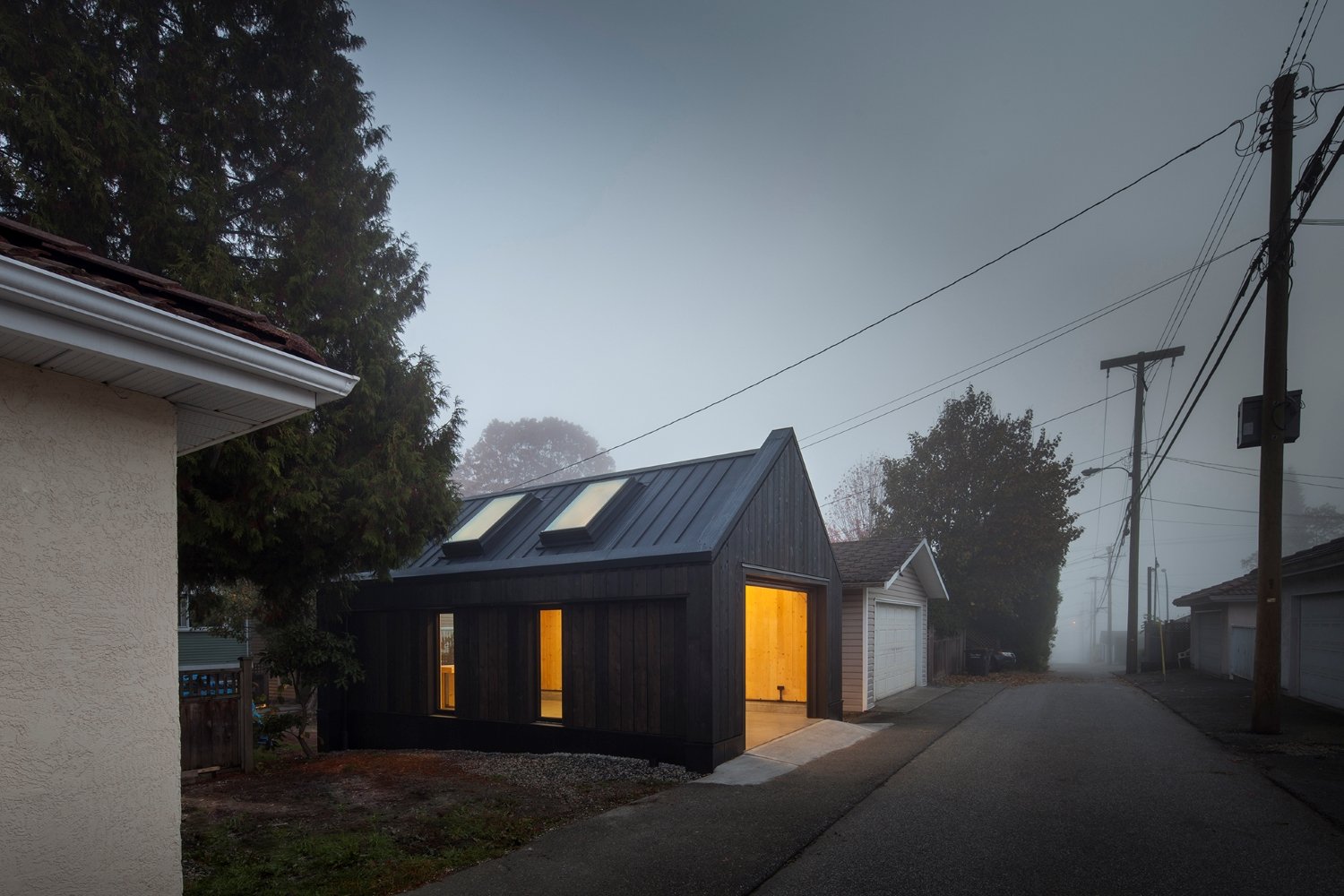Eton Accessory
Vancouver, BC
Construction complete 2019
The Eton Accessory building provides much needed creative space for a mid-career couple; alternating between a fabrication studio for industrial bag and belt fabrication, and a workshop to build furniture and to tinker on a fully restored vintage vehicle.
The design challenges preconceptions about the “front” and “back” of typical residential lots in Vancouver, and the role that alleys can play in providing opportunities for community gathering, and micro-commercial and maker space.
The structure is simple, flooded with daylight and connected visually to the garden and yard - framing a landscaped oasis between a century-old character house and the laneway.
A monolithic Cross Laminated Timber structure provides a planar and durable finish and the warmth of wood to the interiors, with skylights and windows strategically cut to provide glimpses in and out and a changing quality of light across the span of a day. A glowing distinction between interior / exterior is created with the natural tones of the spruce CLT, in contrast to the onyx cedar siding. Rain gutters have been built into the structure to provide a crisp edge and distinct shadow line.
Photos by JP Delage Photography
















