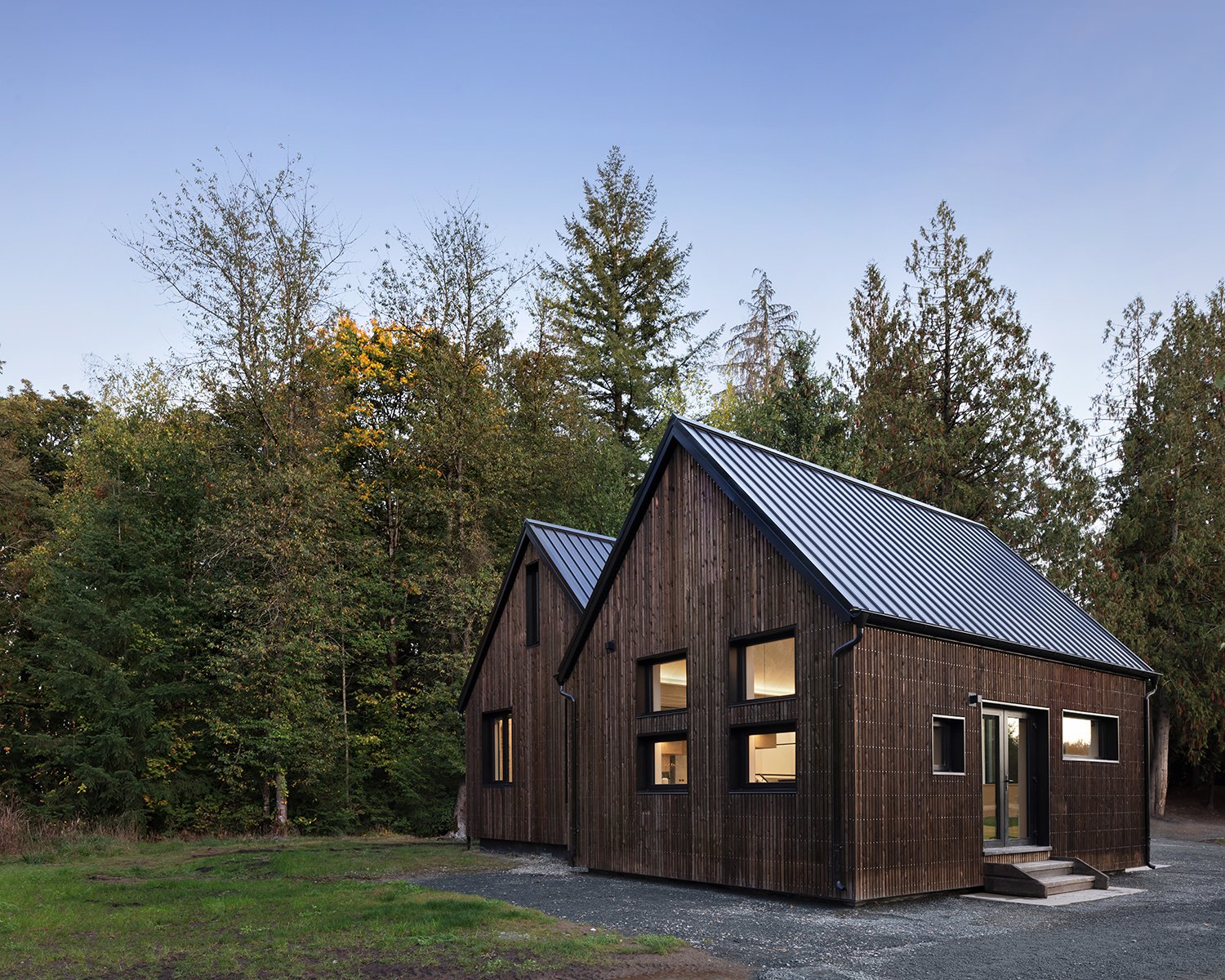Heimaklettur House
Langley, BC
Construction complete 2022
The Heimaklettur (Home Rock) House was designed for Ruth, Reuben, and Atli Lamb on a five-acre property within the Agricultural Land Reserve (ALR) in Langley, British Columbia. Bisected by Williamson Creek, the northern half of the site consists of forest and swamp, while the southern half is arable farmland. The design carefully notes existing site characteristics such as solar orientation, shade from existing trees, and the prevailing direction of wind in the valley.
Inspired by Ruth’s Nordic roots, the house form references contemporary Icelandic dwellings that feature pitched roofs, lean-to additions, and traditional wood framing which allowed many of the materials to be locally sourced wood products. The interior is delineated into a “living gable” and a “sleeping gable” by a change in elevation of 450mm. A family living within a small space required creating a sense of difference and privacy between these zones of living as well as creative use of the attic space for a child to have a messy and independent place to play and create. Windows are playfully oriented to provide framed views across the open floor plan. Glazed doors open out to the farm and patio area with views to the setting sun.
This family took on building the project themselves and successfully achieved passive house strategies and Step 5 of the BC Building code. In addition to the project siting next to the forest edge limiting the direct heat gain from afternoon sun, the space is filled with indirect daylight throughout the day which limits electrical lighting use to evenings. Thermal bridging is minimized, while thick insulated exterior walls and roofs contribute to the structure’s energy performance along with a heat recovery ventilator system.
Photography by Ema Peter




























