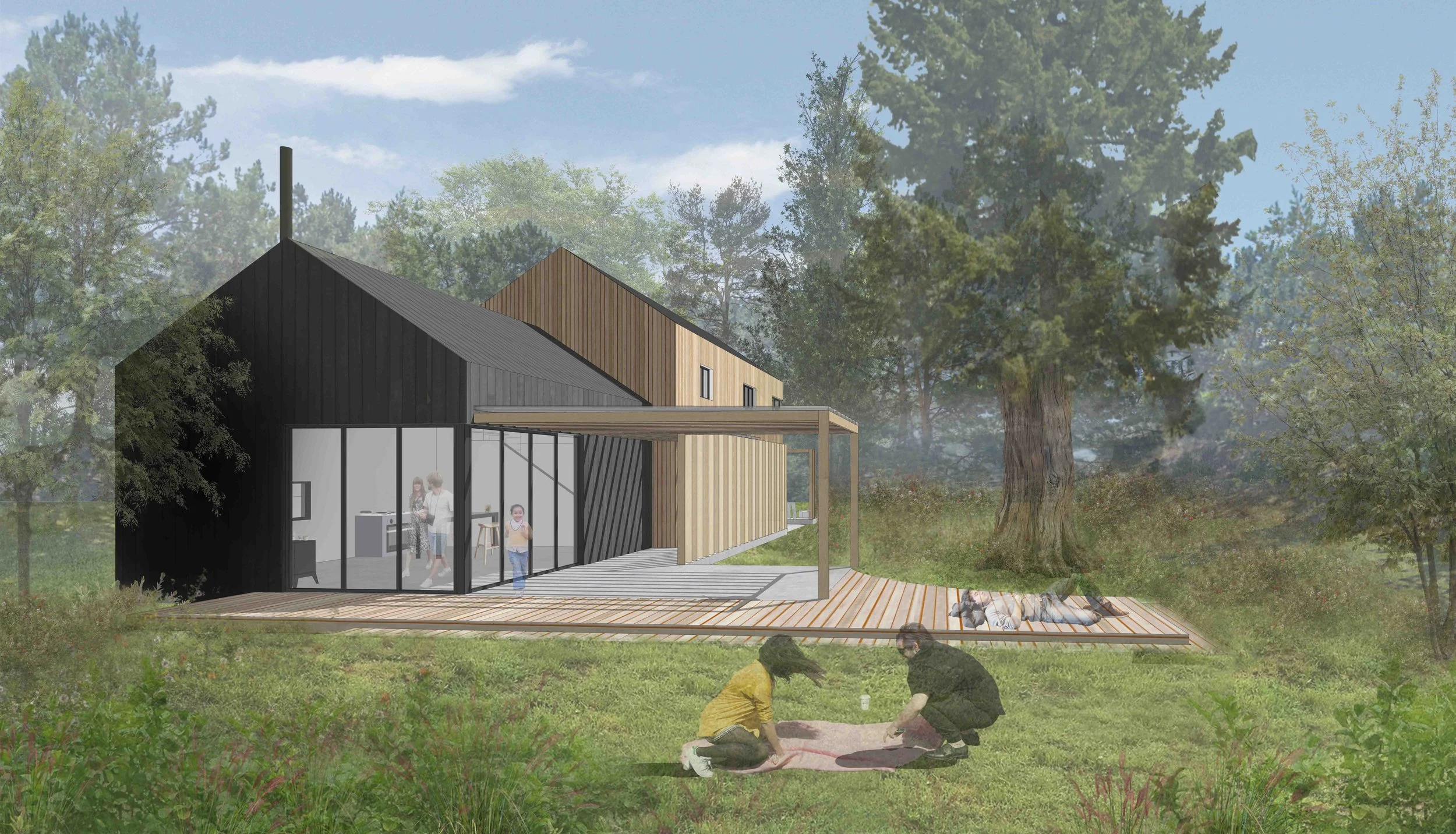Hornby Cabin
Hornby Island, BC
On hold
This cabin replaces a unique and well-loved structure on a family-owned plot on Hornby Island.
Hornby’s landscape is varied, with steep bluffs, smooth white sand beaches, noble conifers, wily aged arbutus trees, and incredible sandstone “moonscape” rock formations. The site itself is immersed in trees, with a birch stand at the front of the site, and a meandering drive into the lot that jogs around tall conifers and lands at the existing cabin.
The clients provided a vision for a modest-sized, open home, with some delineation of children’s space and adult’s space, clean lines, and a contemporary aesthetic. The design provides a nested gable form with space to store paddle boards and bikes, and a designated area to wash the sand off your feet. Careful siting of the linear structure provides privacy from the neighbours while setting up a series of exterior rooms for play, sport, and recreation.
With a creative approach on all fronts, the family is utilizing short term rental to assist with financing. This led to a design solution sleek enough to attract creatives for short term rental, yet robust enough to weather the shenanigans of their family of five and that of future generations to come - bringing the traditional idea of the family cabin into modern times.

