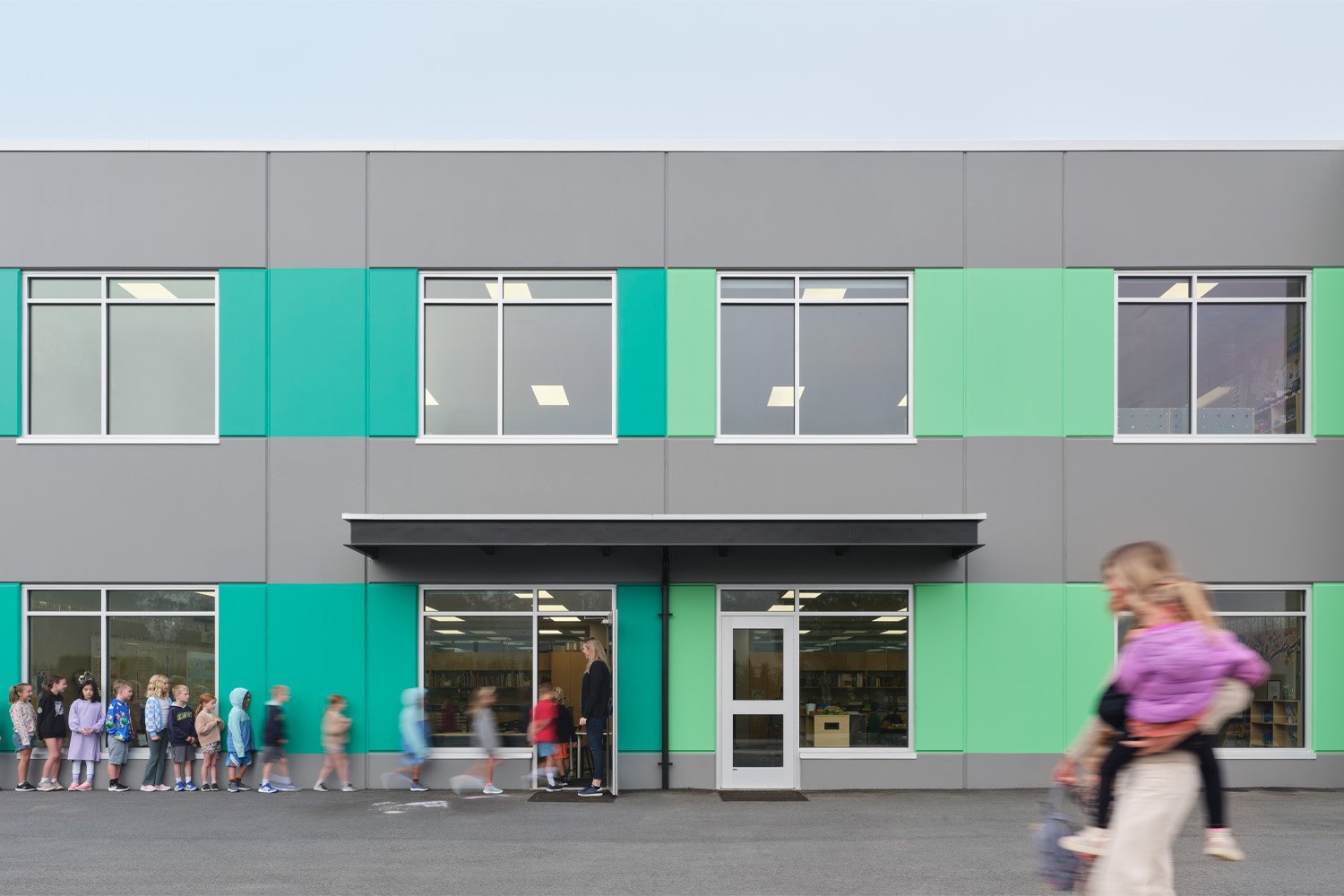LCS Elementary Addition
Langley, BC
Construction complete 2024
This project included master-planning for a combined elementary and middle school campus, considering the immediate, medium, and long-term vision for the institution.
The immediate vision involved designing a classroom and multipurpose space to fill a range of needs from the Ministry of Education, while allowing for modest future growth with an addition to the existing elementary building. The design challenge required careful siting to ensure that both the existing interior and exterior were enhanced by the addition, with consideration for vehicular and pedestrian movement, sunlight, and airflow.
The addition links into the current structure at its southeast corner, creating a “quad” with easy access to the schoolyard. A generous single-loaded corridor with glazing to the west allows for the classrooms to get natural light from two sides.
Expansive playing fields, outdoor classrooms, and gardens provide learning opportunities throughout the site. This area will be shared with a future middle school that will bookend the site with a new road connection through to the high school, located just a few blocks to the west.
Photography by Andrew Latreille












