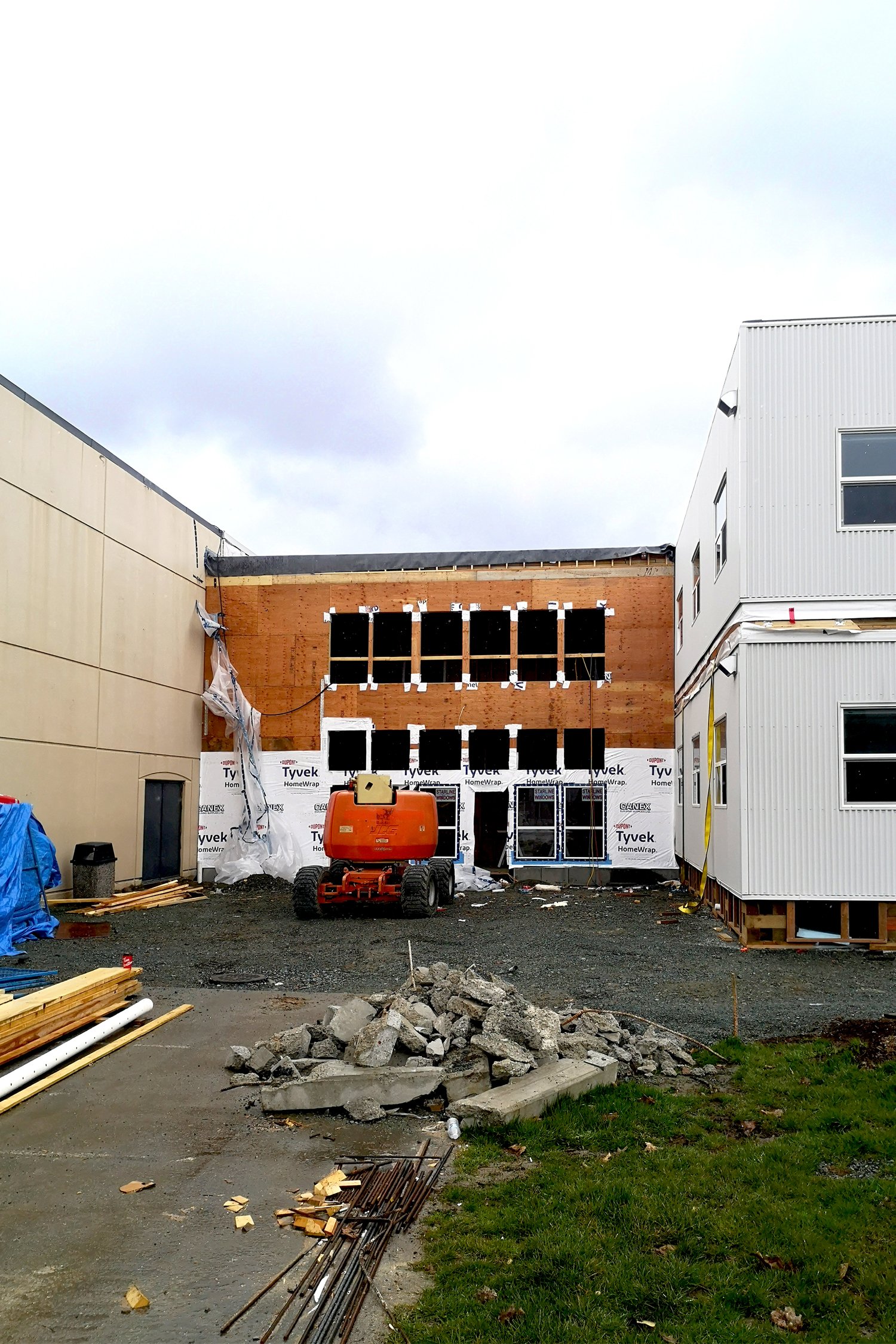LCS Modular Classrooms
Langley, BC
Construction complete 2024
This project was undertaken to provide much needed classroom and multipurpose space to fulfill a range of space needs from the Ministry of Education, while allowing for future growth.
Modular structures were selected to provide for immediate needs without compromising the school’s long-term development goals for the 6,600 square foot property.
MOTIV worked with the client, the builder, and the municipality to devise a strategy that removed the need for costly washrooms or lifts in the new building. Instead, our team proposed connecting the buildings while satisfying the concerns of the Fire Department regarding appropriate access and fire separation.
What elevates this project beyond the average school portable is a corridor space that connects the existing school and the new modular classrooms. This was more than simply a functional link - the width was increased and windows were provided to turn this into a light-filled space for informal gathering alongside movement between the two structures.
The existing school is a tilt-up concrete box that faces the north. The new modular classrooms are some of the only spaces in the school that are filled with light, giving views to the field beyond.









